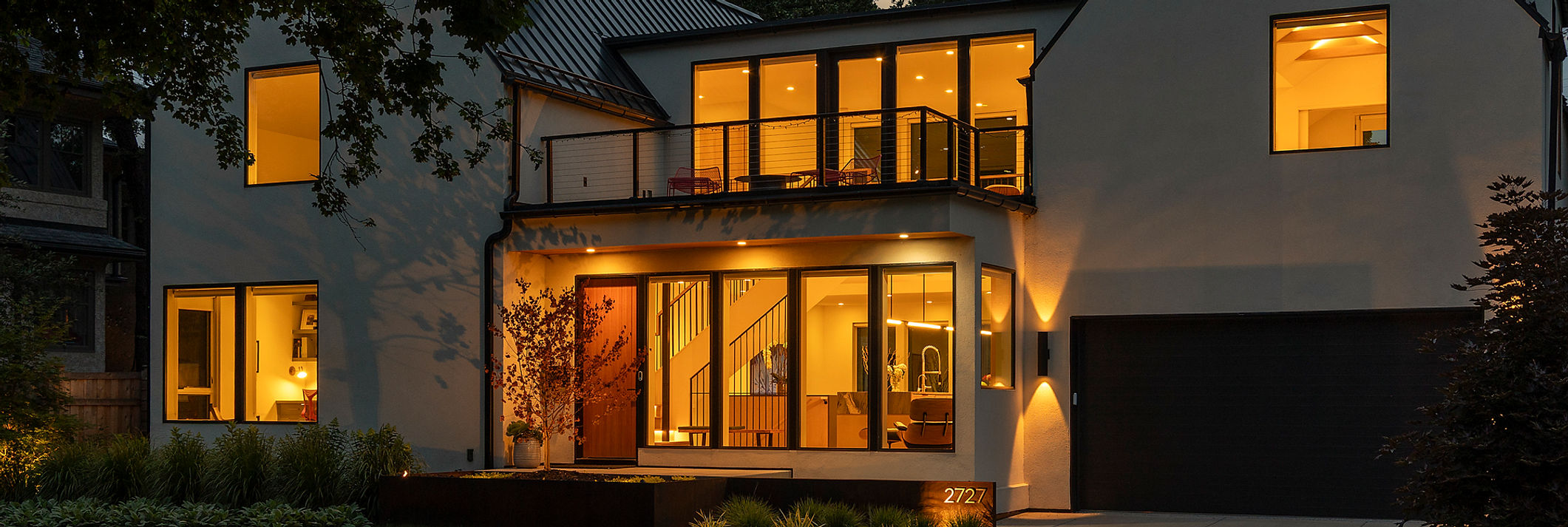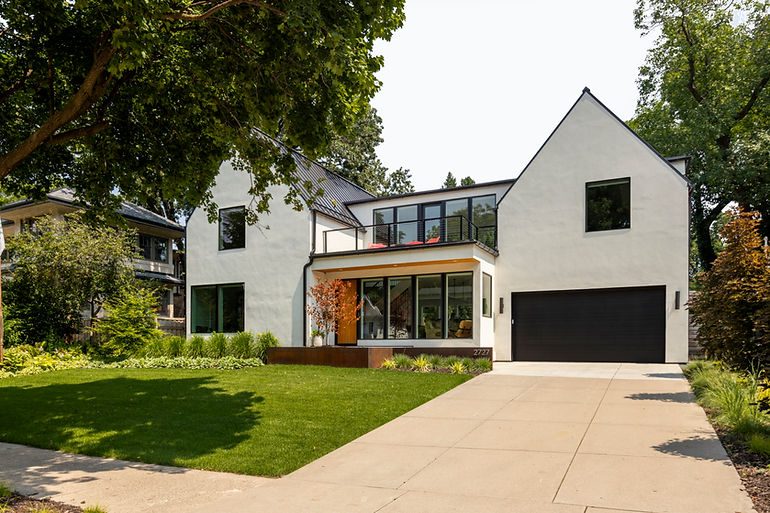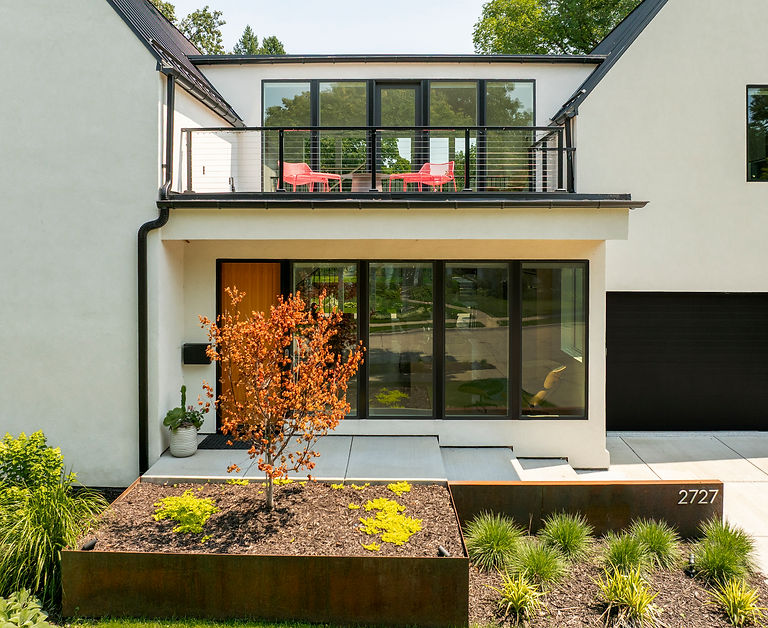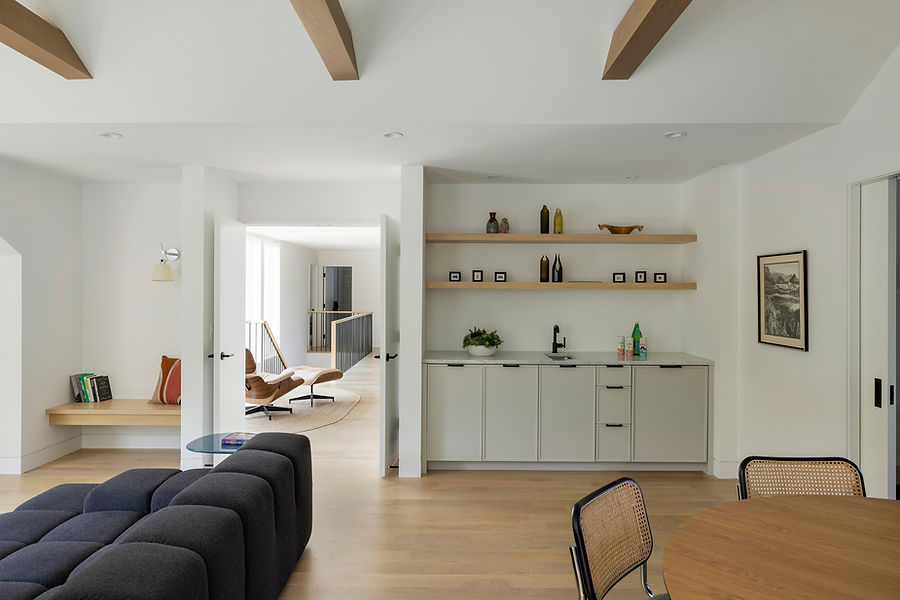.jpg)
UPTOWN RESIDENCE
Location: Minneapolis, Minnesota
Project Type: Remodeling/Addition
Interior Design: MartinPatrick3 Interior Design
Built By: Hage Homes
Landscape: Landscape Love
Photography: Spacecrafting (unless noted otherwise)
The Backstory
The owners loved the location of their original home but wanted a space that better fit their lifestyle. The existing house was tight, dark, and divided, and they envisioned something bright, cheerful, and modern. Site regulations posed a challenge- because of zoning and setback requirements from the city, tearing down the house entirely would have required a smaller footprint and eliminated the possibility of a front-facing garage. Working within city regulations, a creative design was developed that retained the foundation and enough exterior wall to qualify as a renovation. Structural framing was added to the interior side of the exterior walls to raise the main level ceiling, and a new second story completed the transformation. The once single-story 1950s ranch became an open, airy, light-filled home ready to move forward in its next phase of life.
Design Goals:
-
Preserve existing foundation and as much of the original exterior framing as possible
-
Increase daylight throughout the home
-
Add 2nd level for more bedrooms and living space
-
Raise main level ceiling height for more open feel within a small footprint
-
Create areas for enjoying the views and the city, inside and out
.jpg)

Design Solutions
-
Building on the existing foundation, the new layout opens the home from front to back for a brighter, more connected flow.
-
The redesigned kitchen now extends through the depth of the house, tying together the entire main level.
-
Two new upper-level gables add generous bedroom space, a family room, and an exercise room with access to a walk-out terrace.
-
A flat-roof glass walkway links the two gables above, partially open to the main floor below, allowing natural light to fill the home throughout the day.
-
A streamlined materials palette creates a cohesive feel—modern in design, yet warm and inviting.
(Early concept sketches by Carl Olson, Architect)

('Before' photos from original real estate listing- photographer not listed)

_resize.jpg)
.jpg)
.jpg)
.jpg)
.jpg)
.jpg)
.jpg)
.jpg)
.jpg)
.jpg)
.jpg)
.jpg)
.jpg)
.jpg)
.jpg)
.jpg)

.jpg)
.jpg)
.jpg)
.jpg)
